*/
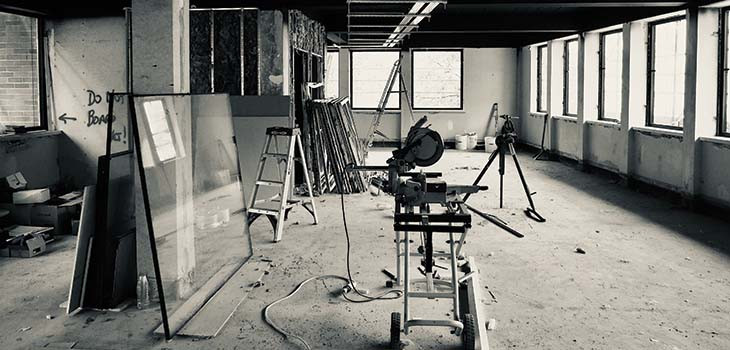
In recent years, COVID, new ways of working, and rising costs have compounded the already vexed question of chambers’ premises. At Parklane Plowden, after debating the ‘move or refurb’ question for some time, we decided to go down the refurbishment route. We completed our significant remodelling project in February 2022 and this has transformed the way our Leeds premises looks and is used.
Having recently moved back in, we (the Property Committee who managed the project) wanted to share some thoughts based on our experience.
There are likely to be a range of views about the best way forward and it will be impossible to give everyone exactly what they want. We were anxious to ensure that any chosen proposal had the overwhelming support of members. To achieve that consensus, we focused on two main things:
While we were tempted to try to do everything ourselves, we realised early on that there was just too much to do, and expert input would be essential.
On the build side, we interviewed and selected an interior designer, quantity surveyor and project manager.
On the finance side, we were fortunate to have a finance team within Chambers. With their help, we were able to fund the project through a mixture of savings, loans, rebates and cost savings. Crucially, this meant that we didn’t have to ask members to contribute over and above their usual calls.
Refurbishment projects come in all shapes and sizes, and what you choose to build will depend on your size, working practices, existing premises and budget. These are our main takeaways.
The transition from own office/desk to open plan/agile may sound daunting to some. Having made the change, we can confidently say it doesn’t need to be. In ‘the study’ (pictured top right), we have replicated the ‘own office’ feel whereas in ‘the lounge’ we have maximised the benefits of open plan. The study is silent, with traditional style desks and a no-calls or conversations rule. The lounge has various informal working areas, including a long table, alongside some traditional desks, sofas and a kitchen/dining area. We separated the main workspaces using acoustic fins, plants and furniture. We’ve found the lounge to be the most popular area, and the idea of solo occupancy offices now feels somewhat antiquated. Members were also prepared for the transition by having an agile temporary office while the building was closed for the refurb.
Paperless working and remote/hybrid hearings and conferences are here to stay. To persuade members to leave the comfort of their own homes, a building needs to have the best technology practicable. We could probably have gone further (and eventually will) but for now we’ve got desk-mounted power throughout, plug and play monitors for second-screening, wireless phone charging, conference rooms with wall mounted video conferencing facilities, telephone booths and what we call ‘case rooms’ – for remote work which include HD monitors, HD webcams, and condenser microphones.
We almost made the mistake of opting for a compromise solution, which ultimately would have been a glorified facelift. As it happened, the pandemic forced us to reconsider, and we chose a much more radical solution which members have fully embraced. Also, if like us you’re lucky enough to have a redundant flat roof, you can seek to persuade the undecided by promise of a south-facing roof terrace!
Retro fitting a ‘COVID-safe’ solution to an old office is likely to be difficult. If you’re starting afresh with a full refurbishment project, control measures can be incorporated into the design. For example, we’ve moved from cramped offices towards larger and less populated open spaces, created better traffic routes around the building and added mechanical fresh air ventilation.
A full refurbishment project is also a great opportunity to incorporate changes that improve how accessible your building is for your clients, members and staff. This was an important part of our thinking behind the larger open plan area. We also chose to widen walkways, install a larger lift, and add several accessible WCs.
If you are considering a chambers refurbishment and would like to discuss any aspect of running a project such as this, please don’t hesitate to get in touch.
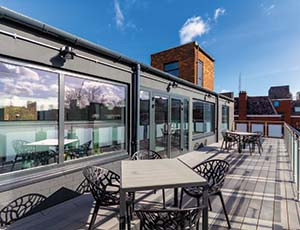
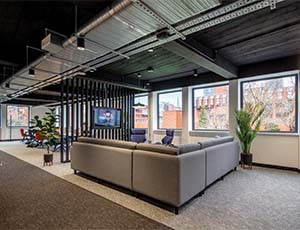
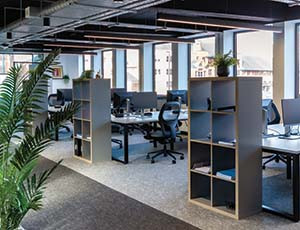

In recent years, COVID, new ways of working, and rising costs have compounded the already vexed question of chambers’ premises. At Parklane Plowden, after debating the ‘move or refurb’ question for some time, we decided to go down the refurbishment route. We completed our significant remodelling project in February 2022 and this has transformed the way our Leeds premises looks and is used.
Having recently moved back in, we (the Property Committee who managed the project) wanted to share some thoughts based on our experience.
There are likely to be a range of views about the best way forward and it will be impossible to give everyone exactly what they want. We were anxious to ensure that any chosen proposal had the overwhelming support of members. To achieve that consensus, we focused on two main things:
While we were tempted to try to do everything ourselves, we realised early on that there was just too much to do, and expert input would be essential.
On the build side, we interviewed and selected an interior designer, quantity surveyor and project manager.
On the finance side, we were fortunate to have a finance team within Chambers. With their help, we were able to fund the project through a mixture of savings, loans, rebates and cost savings. Crucially, this meant that we didn’t have to ask members to contribute over and above their usual calls.
Refurbishment projects come in all shapes and sizes, and what you choose to build will depend on your size, working practices, existing premises and budget. These are our main takeaways.
The transition from own office/desk to open plan/agile may sound daunting to some. Having made the change, we can confidently say it doesn’t need to be. In ‘the study’ (pictured top right), we have replicated the ‘own office’ feel whereas in ‘the lounge’ we have maximised the benefits of open plan. The study is silent, with traditional style desks and a no-calls or conversations rule. The lounge has various informal working areas, including a long table, alongside some traditional desks, sofas and a kitchen/dining area. We separated the main workspaces using acoustic fins, plants and furniture. We’ve found the lounge to be the most popular area, and the idea of solo occupancy offices now feels somewhat antiquated. Members were also prepared for the transition by having an agile temporary office while the building was closed for the refurb.
Paperless working and remote/hybrid hearings and conferences are here to stay. To persuade members to leave the comfort of their own homes, a building needs to have the best technology practicable. We could probably have gone further (and eventually will) but for now we’ve got desk-mounted power throughout, plug and play monitors for second-screening, wireless phone charging, conference rooms with wall mounted video conferencing facilities, telephone booths and what we call ‘case rooms’ – for remote work which include HD monitors, HD webcams, and condenser microphones.
We almost made the mistake of opting for a compromise solution, which ultimately would have been a glorified facelift. As it happened, the pandemic forced us to reconsider, and we chose a much more radical solution which members have fully embraced. Also, if like us you’re lucky enough to have a redundant flat roof, you can seek to persuade the undecided by promise of a south-facing roof terrace!
Retro fitting a ‘COVID-safe’ solution to an old office is likely to be difficult. If you’re starting afresh with a full refurbishment project, control measures can be incorporated into the design. For example, we’ve moved from cramped offices towards larger and less populated open spaces, created better traffic routes around the building and added mechanical fresh air ventilation.
A full refurbishment project is also a great opportunity to incorporate changes that improve how accessible your building is for your clients, members and staff. This was an important part of our thinking behind the larger open plan area. We also chose to widen walkways, install a larger lift, and add several accessible WCs.
If you are considering a chambers refurbishment and would like to discuss any aspect of running a project such as this, please don’t hesitate to get in touch.



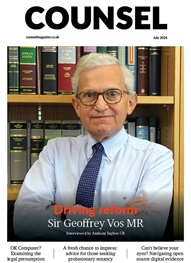

The Chair of the Bar sets out how the new government can restore the justice system
In the first of a new series, Louise Crush of Westgate Wealth considers the fundamental need for financial protection
Unlocking your aged debt to fund your tax in one easy step. By Philip N Bristow
Possibly, but many barristers are glad he did…
Mental health charity Mind BWW has received a £500 donation from drug, alcohol and DNA testing laboratory, AlphaBiolabs as part of its Giving Back campaign
The Institute of Neurotechnology & Law is thrilled to announce its inaugural essay competition
How to navigate open source evidence in an era of deepfakes. By Professor Yvonne McDermott Rees and Professor Alexa Koenig
Brie Stevens-Hoare KC and Lyndsey de Mestre KC take a look at the difficulties women encounter during the menopause, and offer some practical tips for individuals and chambers to make things easier
Sir Geoffrey Vos, Master of the Rolls and Head of Civil Justice since January 2021, is well known for his passion for access to justice and all things digital. Perhaps less widely known is the driven personality and wanderlust that lies behind this, as Anthony Inglese CB discovers
The Chair of the Bar sets out how the new government can restore the justice system
No-one should have to live in sub-standard accommodation, says Antony Hodari Solicitors. We are tackling the problem of bad housing with a two-pronged approach and act on behalf of tenants in both the civil and criminal courts